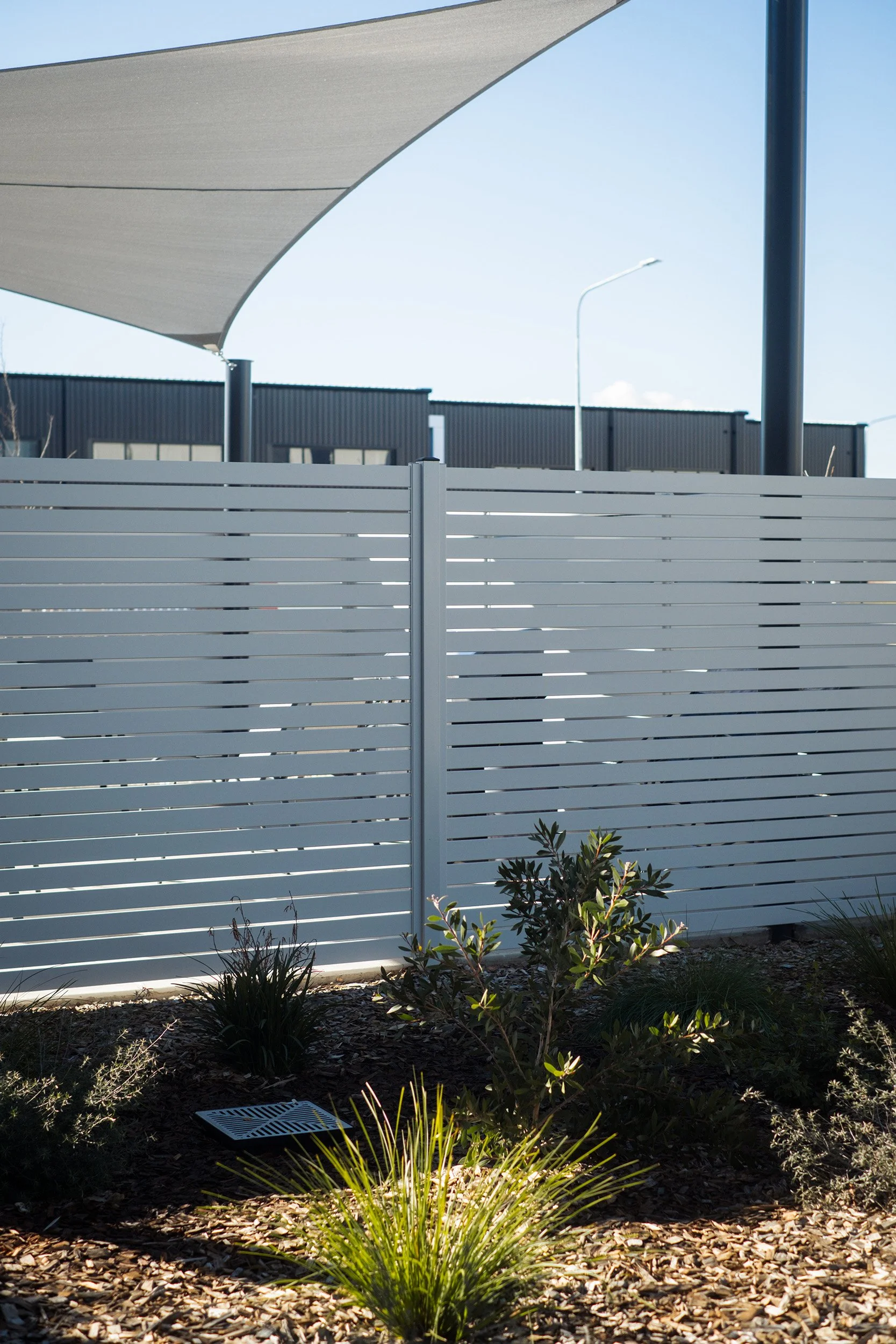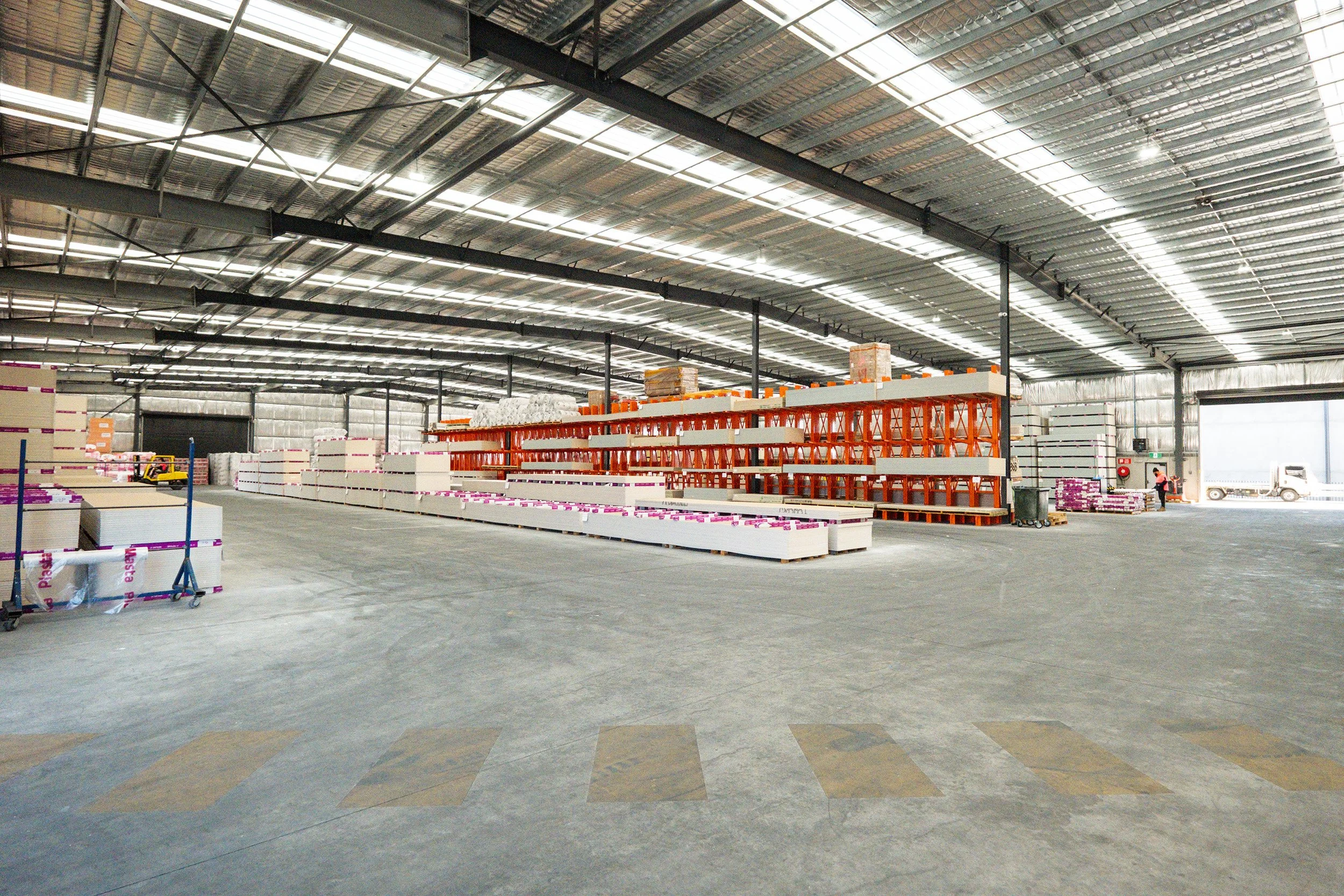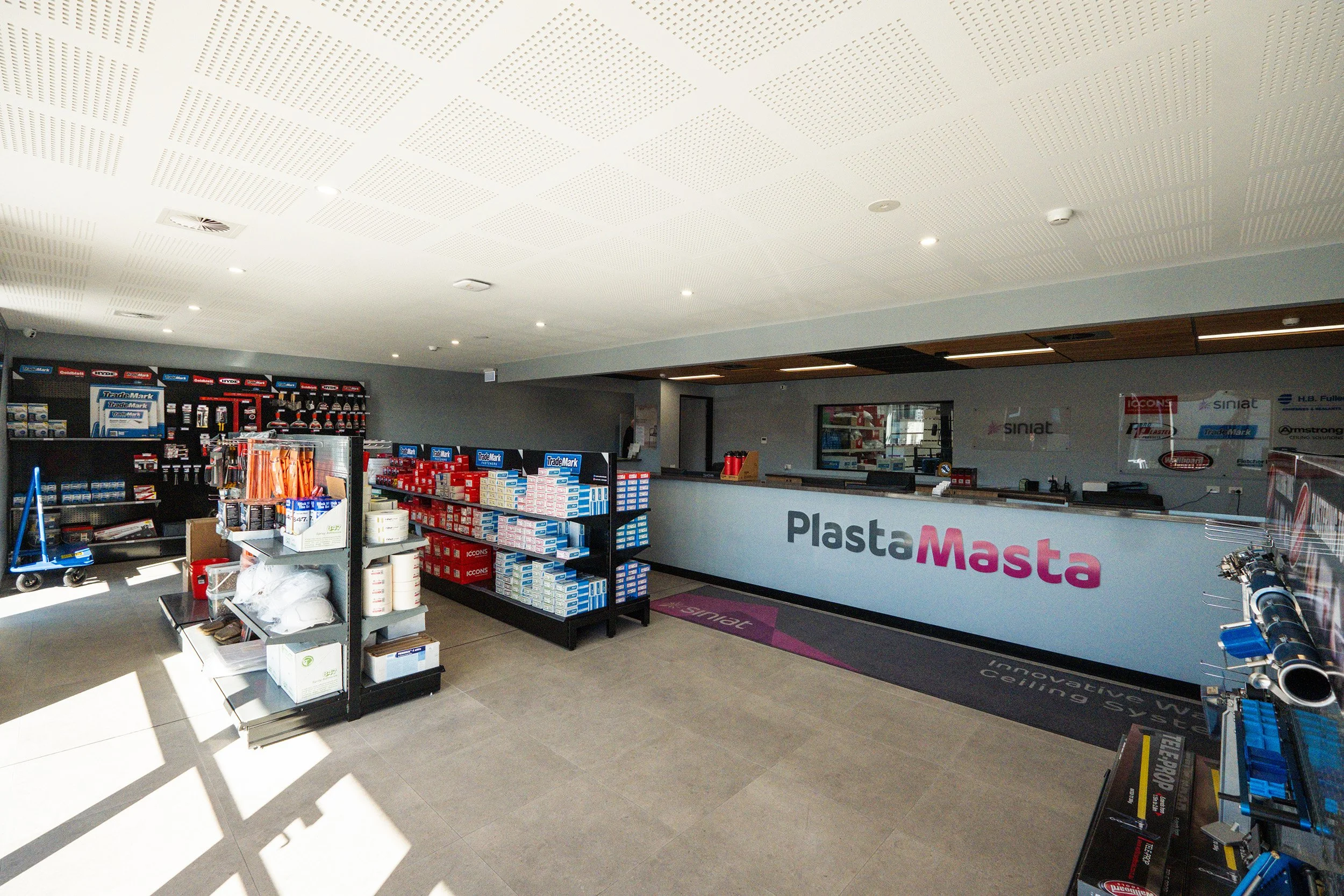PlastaMasta Distribution Warehouse, Hume
Commercial
Location Hume
Size 9,500m²
Status Completed 2024
Nikias Diamond was engaged to design and construct a purpose-built warehouse, office and shopfront facility for PlastaMasta, tailored to support their specialist operations. The development comprised a 3,500m² building integrated within 9,500m² of heavy-duty concrete hardstands, delivering a robust and highly functional outcome for the client.
The project featured innovative fire engineering solutions that enabled the use of a cost-effective metal-clad building design and no requirement for Fire Sprinklers, while maintaining full compliance with fire safety standards. Structural engineering expertise was leveraged to achieve extended awning spans, providing increased weather protection of stock and operational flexibility.
Significant design and construction challenges were overcome through meticulous planning, particularly the integration of external heavy truck driveways adjacent to neighbouring retaining walls, ensuring maximisation of the site and safety for high-volume vehicle movements.
This project showcases Nikias Diamond’s ability to deliver tailored industrial facilities through clever engineering, value management and a strong focus on the client’s operational needs.










