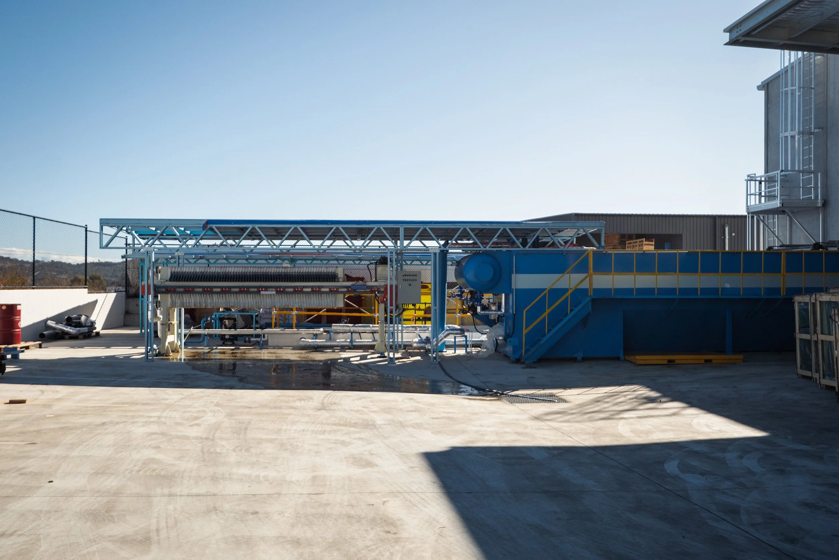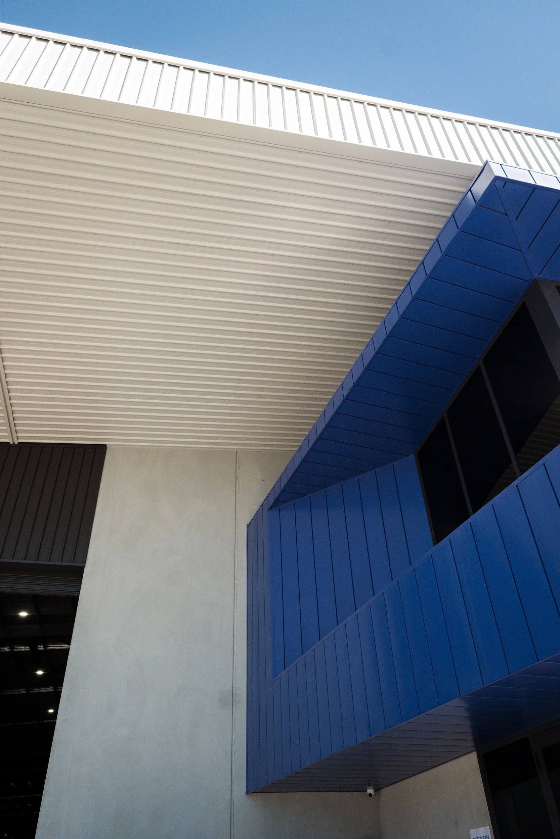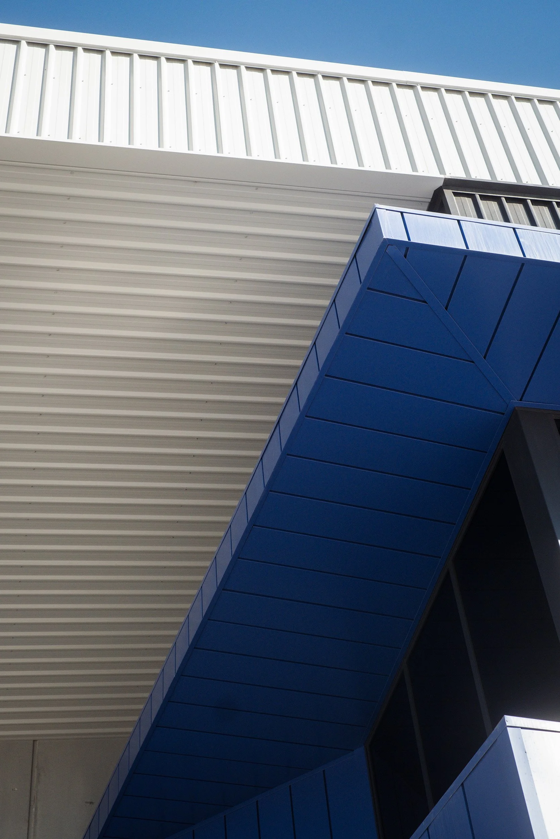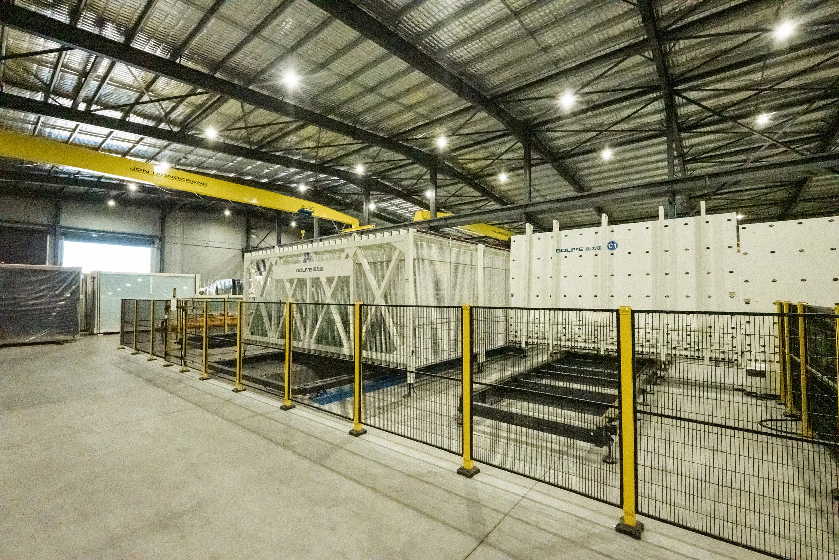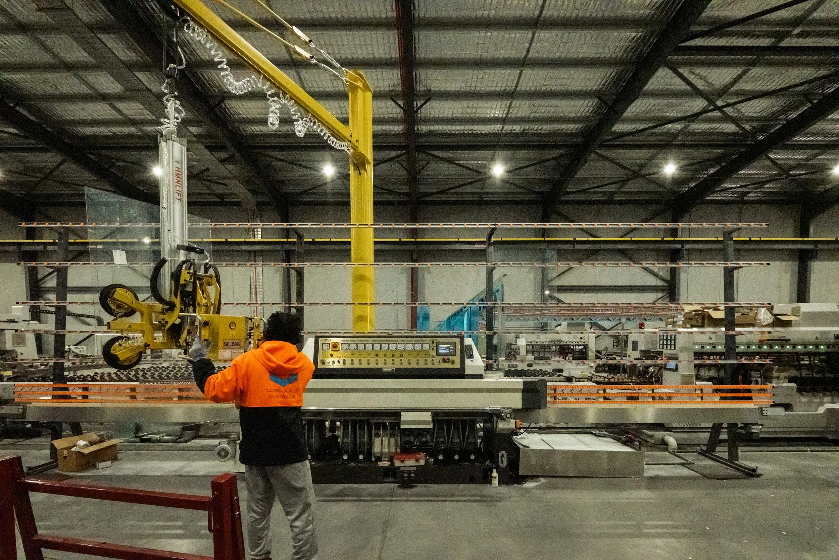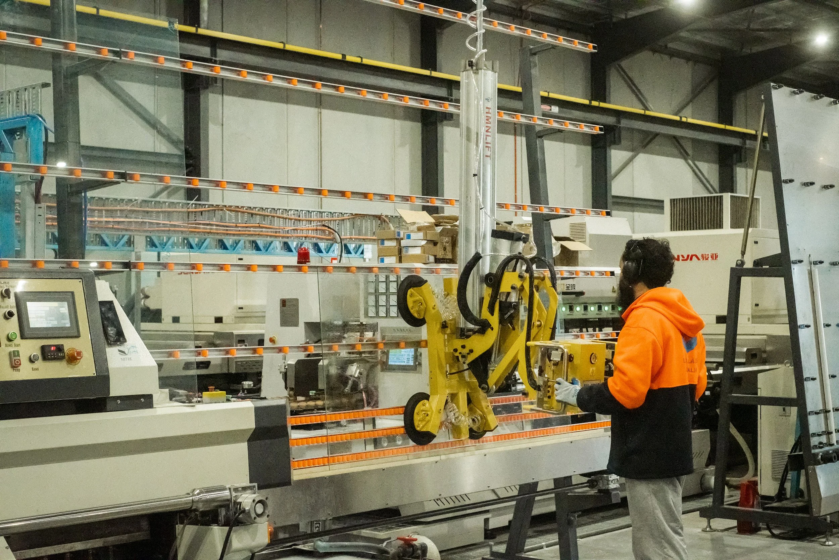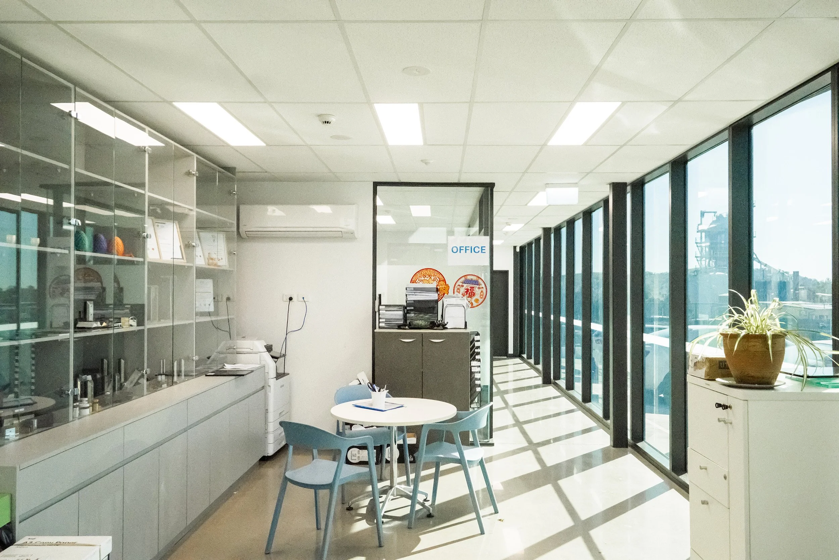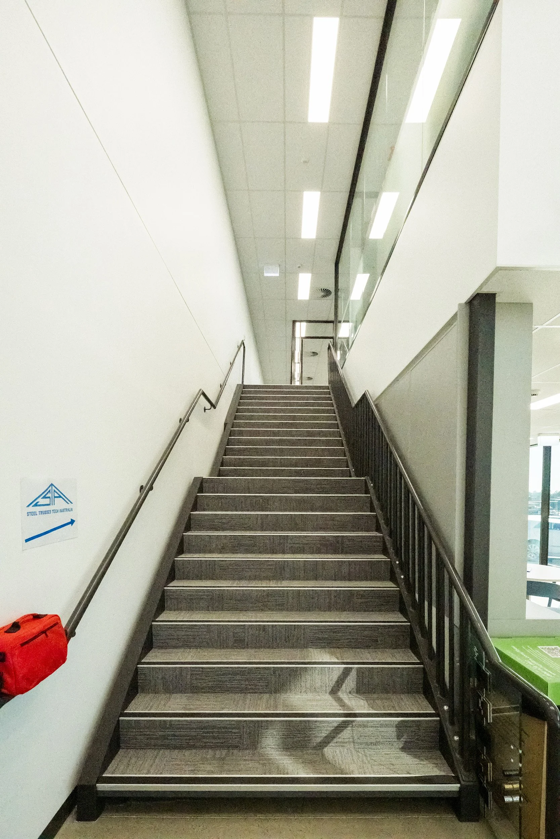Long Glass Australia Warehouse, Hume
Commercial
Location Hume
Size 9,500m²
Status Completed 2024
Nikias Diamond successfully designed and delivered a purpose-designed and built warehouse and office facility for Long Glass, supporting the development of a fully automated glass production operation. The project encompassed 9,500m² of heavy-duty concrete works, including a 5,500m² warehouse and office, carefully tailored to meet the client’s complex operational requirements.
Key features included custom drainage systems, water reuse tanks, comprehensive water reticulation, and specialised power infrastructure to accommodate state-of-the-art automated production equipment. The facility was also fitted with gantry cranes and extensive services integration to ensure maximum efficiency and flexibility.
A standout element of this project was the intensive design coordination undertaken with Long Glass’ equipment layouts. Through innovative fire engineering solutions, Nikias Diamond achieved the delivery of a large isolated building that removed the need for fire sprinklers, protecting millions of dollars’ worth of specialised equipment and providing a value management outcome that made the project commercially feasible for the client.
This project highlights Nikias Diamond’s ability to combine technical expertise, innovative design and collaborative delivery to create high-performance industrial facilities.




