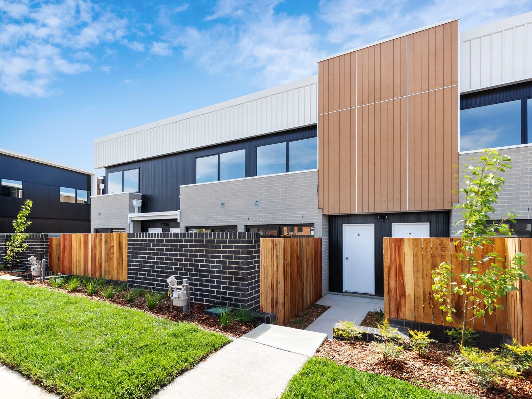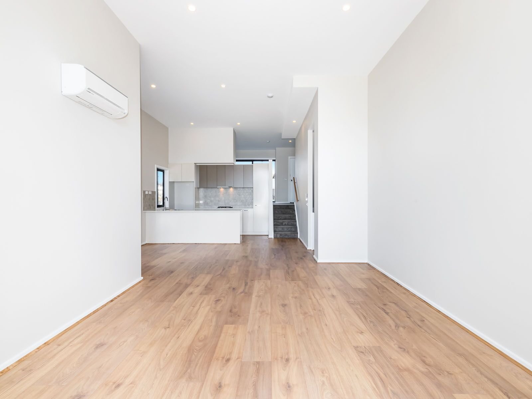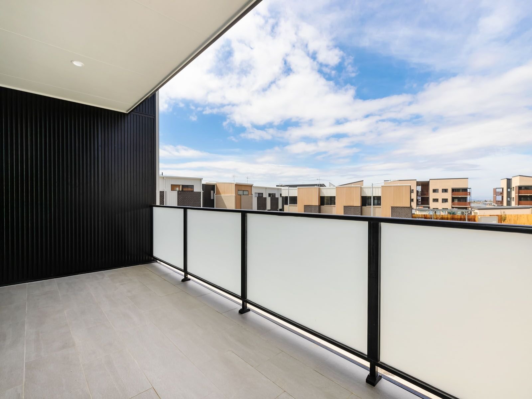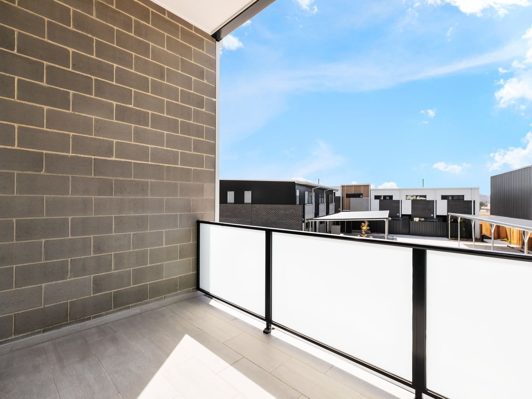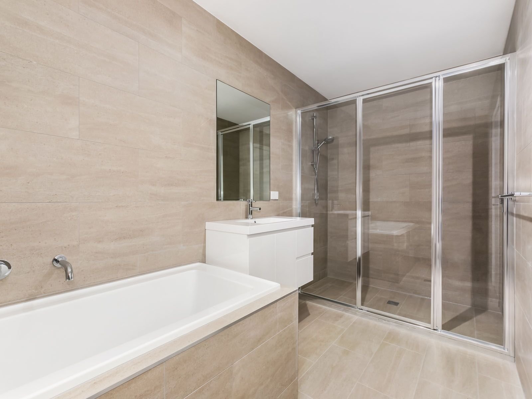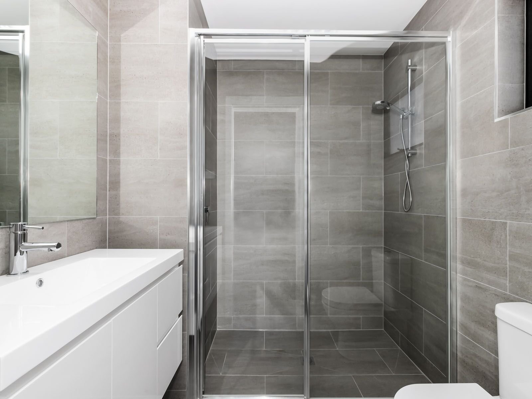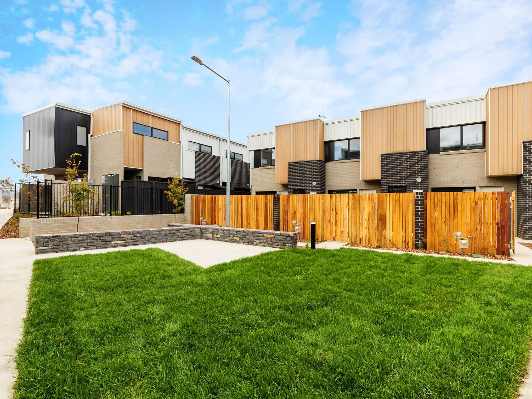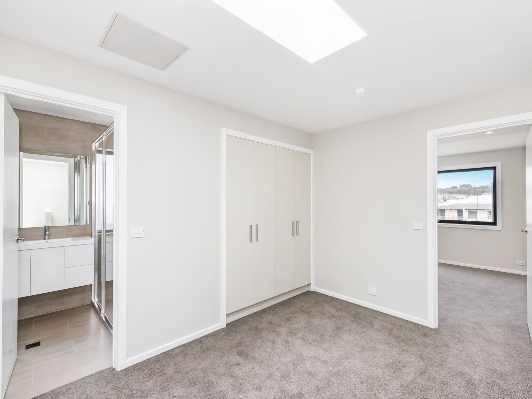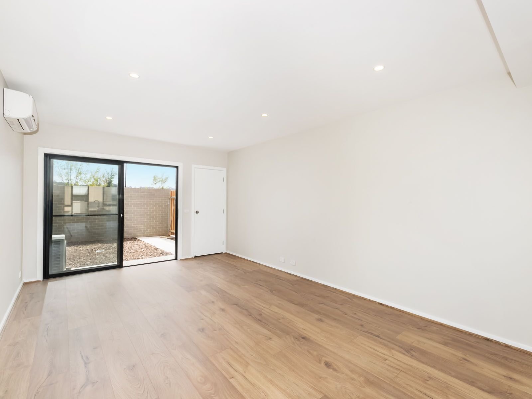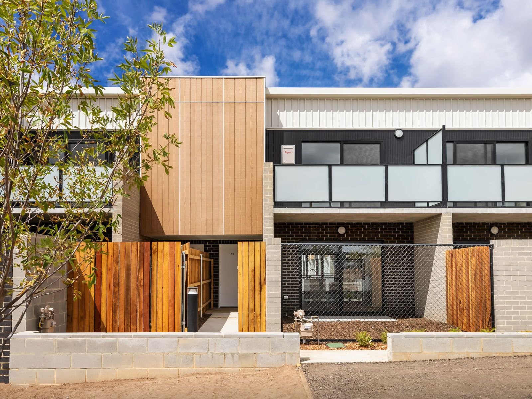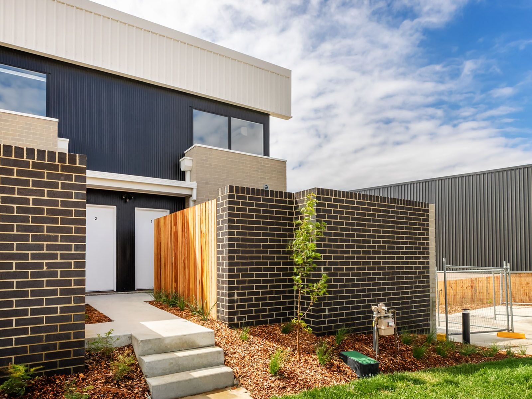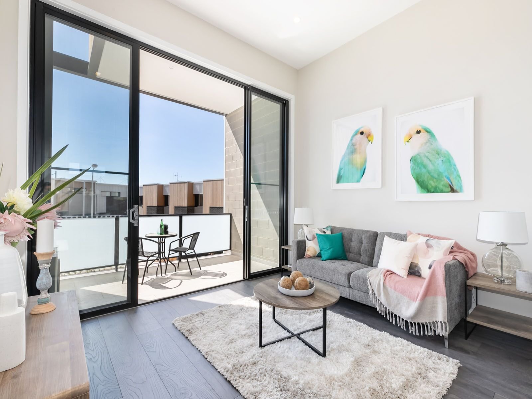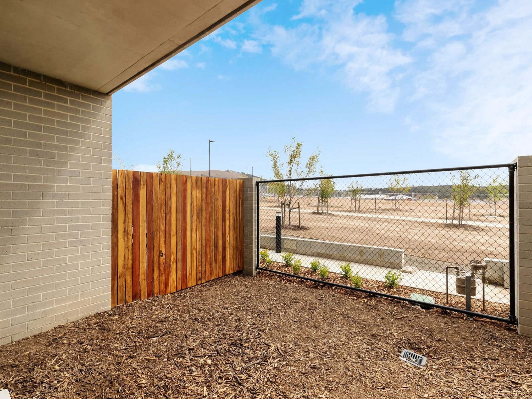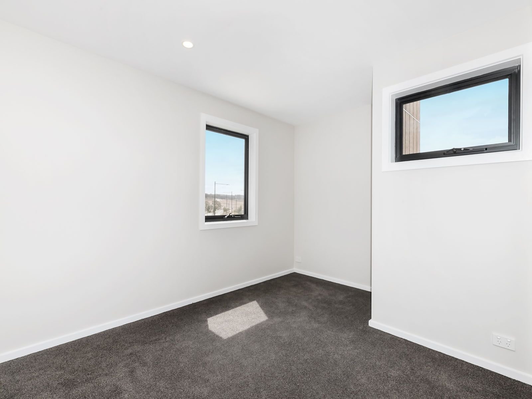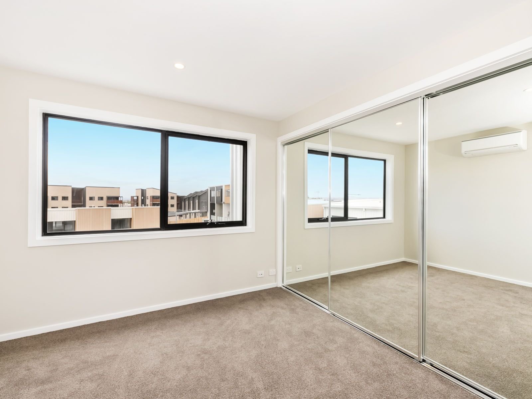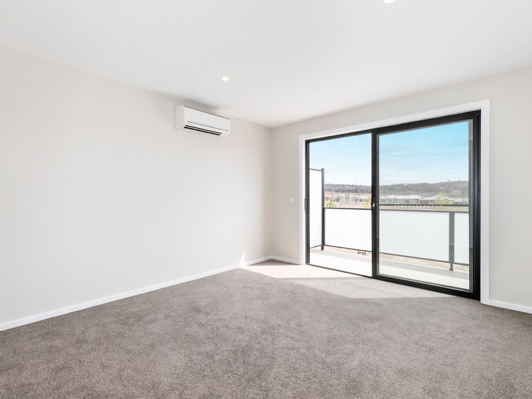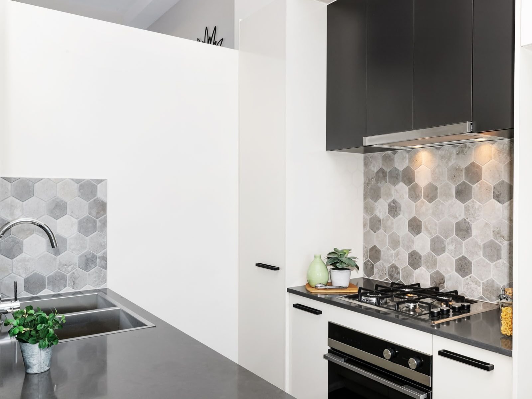The Foundry
Residential
Location Taylor
Size 36 Townhomes
Status Completed 2019
Designed by the award winning DNA architects, The Foundry, which is nestled in the popular and ever growing suburb of Taylor has been meticulously designed to maximize living space, natural light and cross flow ventilation across a range of floor plan types with ceiling heights ranging from 2.55m to 3.55 metres.
There is a selection of brand new 2 and 3 bedroom terrace homes with large courtyards. The Foundry will be neighbouring the Taylor School which is due to be completed by 2019.
Project features:
20mm Stone benchtops
Stainless steel appliances including Gas Cooktop and Ducted Rangehoods
All floor coverings included (carpet & tiles)
Reverse cycle air-conditioning to all townhouses
Double glazing standard to all 3 bedroom townhouses
LED Lighting throughout
Highly energy efficient with all townhouses between 6.1 and 7.9 stars (EER’s)
