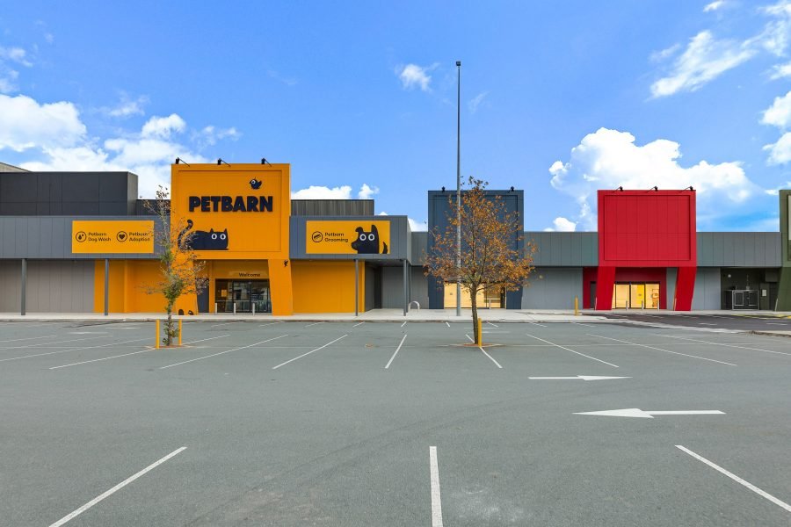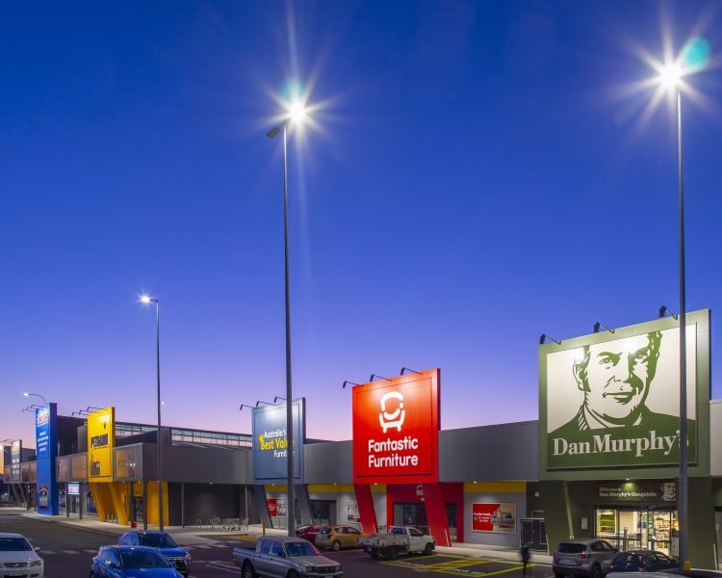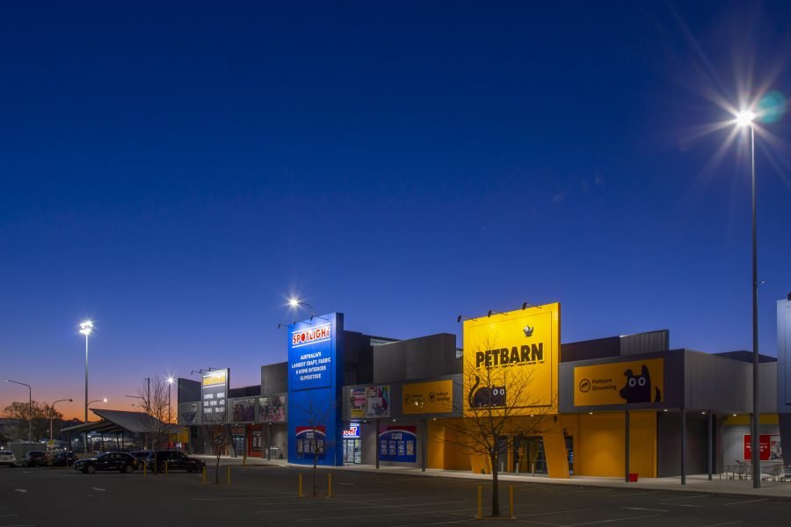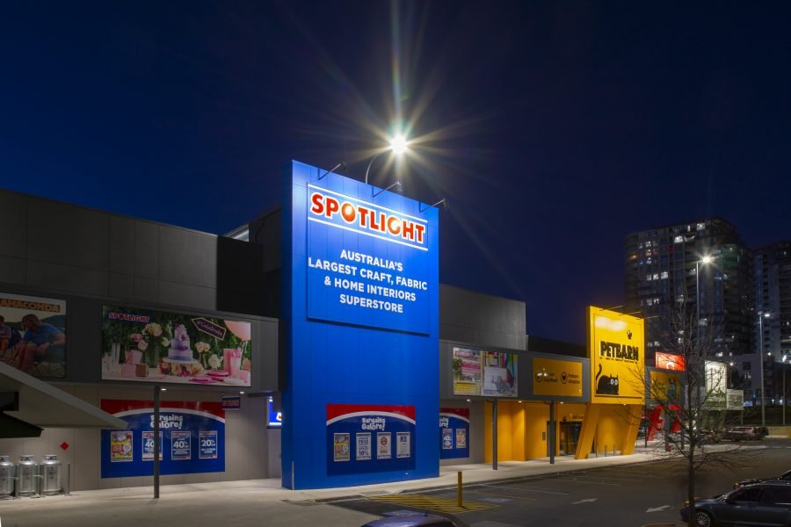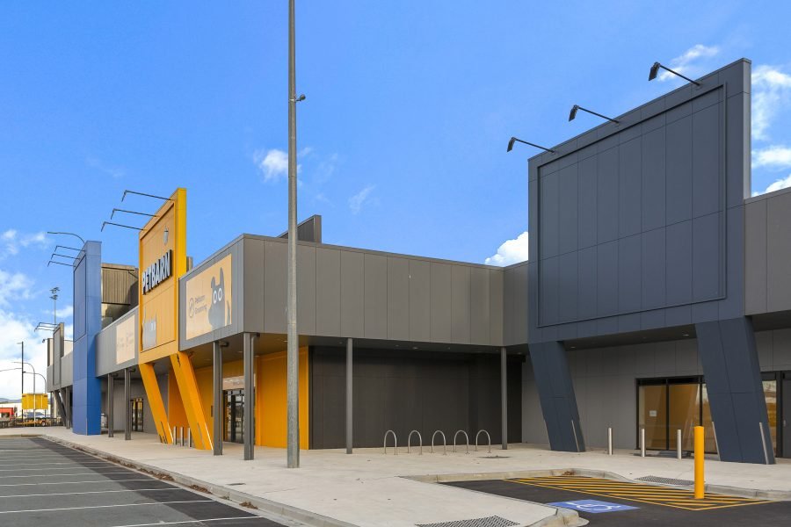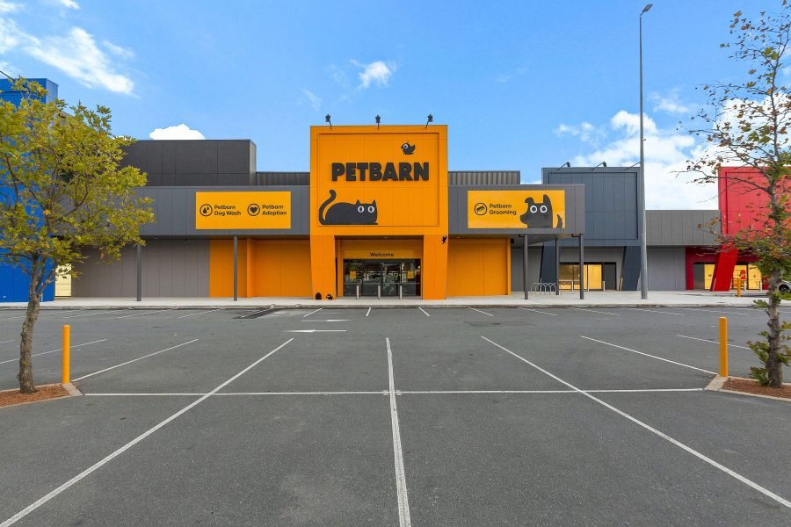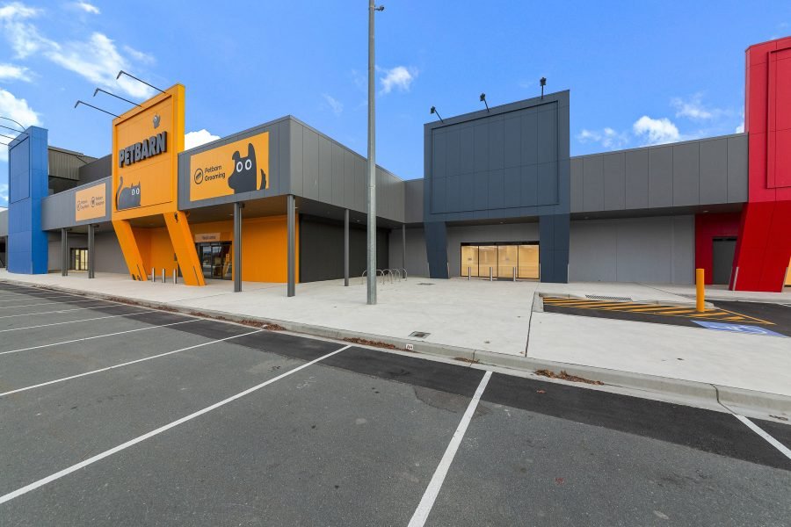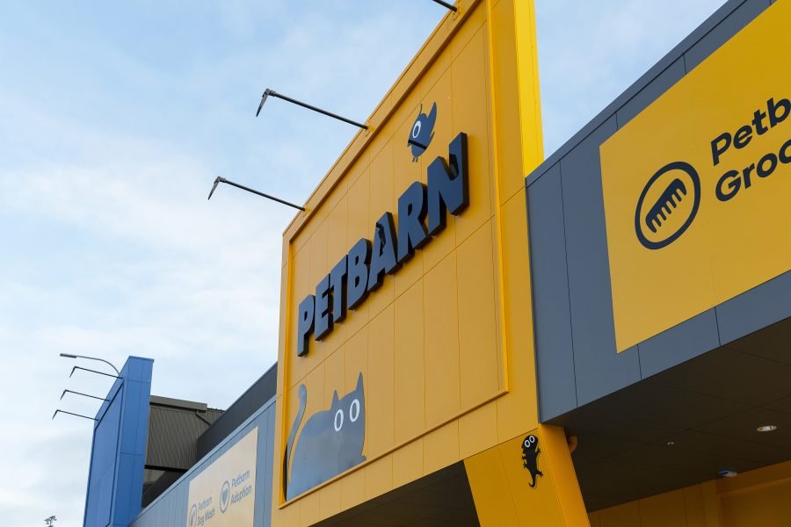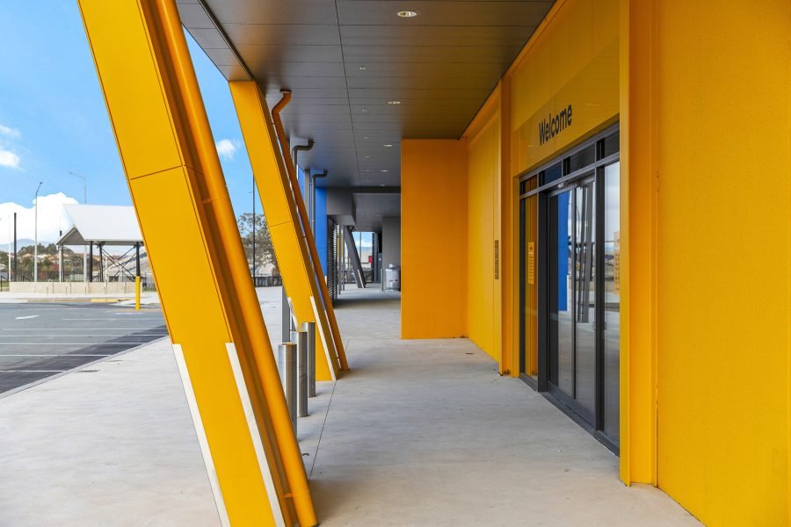Gungahlin Bulky Goods
Retail, Commercial
Location Gungahlin
Size 21,250sqm
Status Completed 2020
The Gungahlin Magnet Facility has been designed with DNA Architects to redevelop the old Magnet Mart Gungahlin from one tenancy to 6 tenancies.
The project included the demolition of the rear facade, mezzanine offices, old timber yard and garden center to make way for 6 tenancies with individual access to the 2700 square meter loading dock and new front esplanade. The 6 tenancies were all prepared for the specific tenancies including requirements by each for amenities, offices and team rooms.
The total site area renovated is 21,250 square meters and the increased building envelope was over 10,600 square meters. The large format retail construction included complexities in retaining the existing structure while providing all tenancies specific requirements for their individual needs. The renovated building consisted of separate fire compartments and insulated tenancy walls in excess of 14 meters high.
