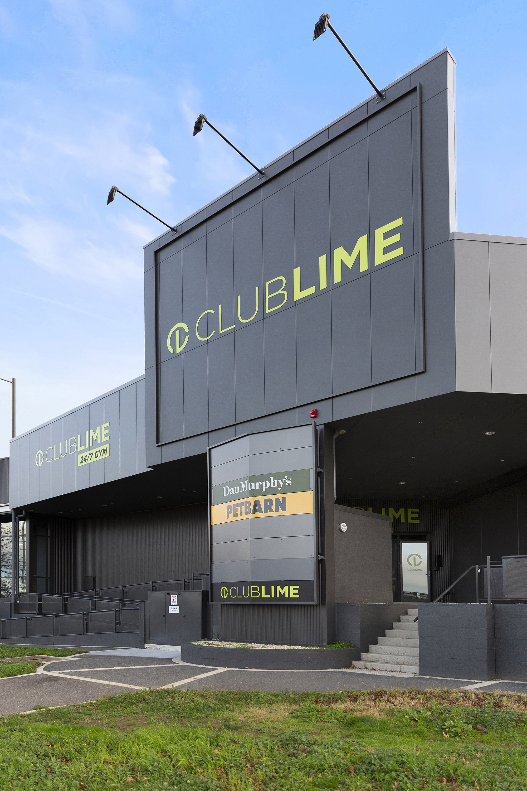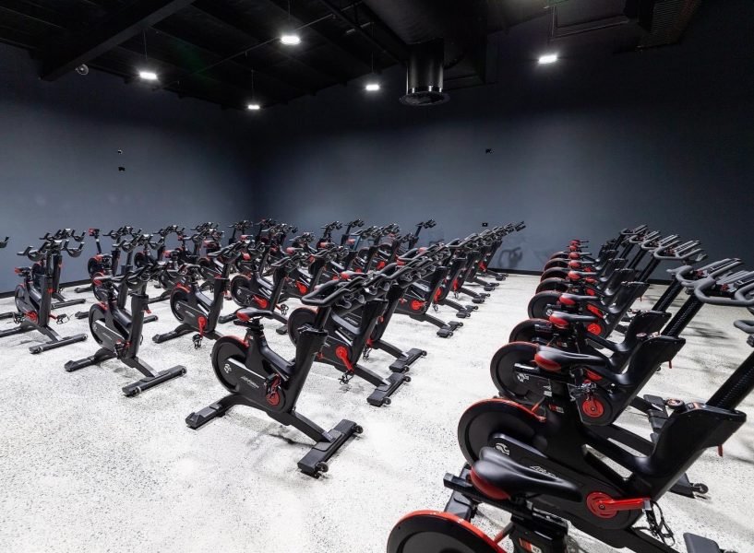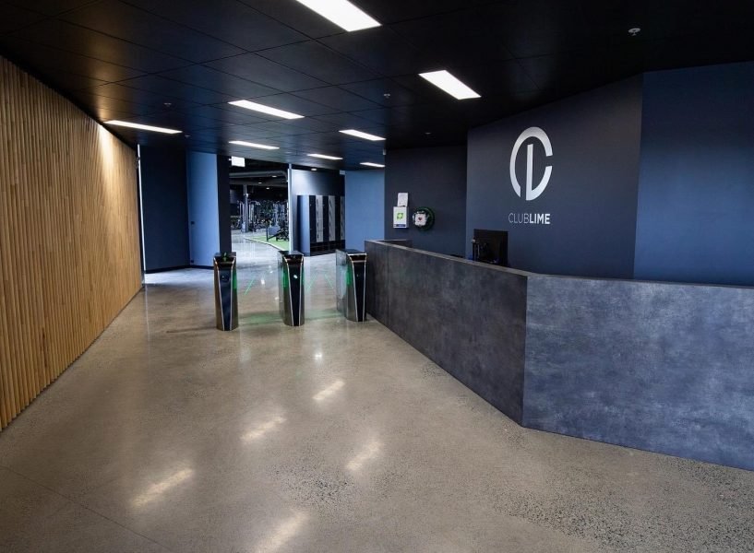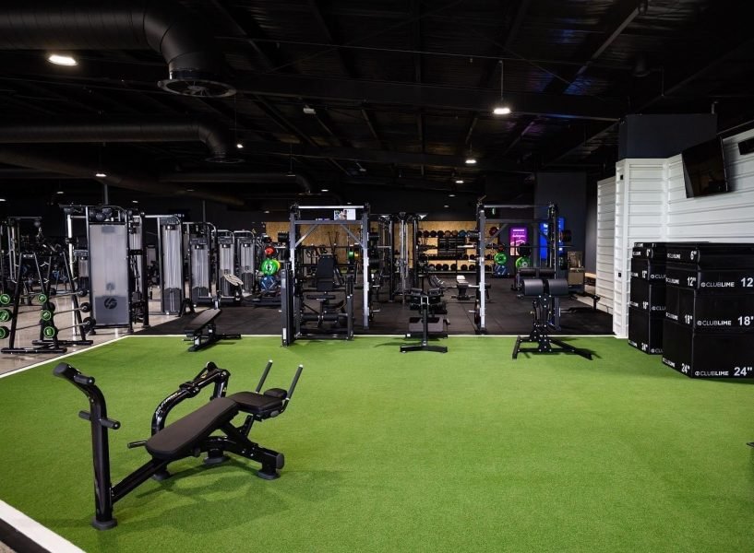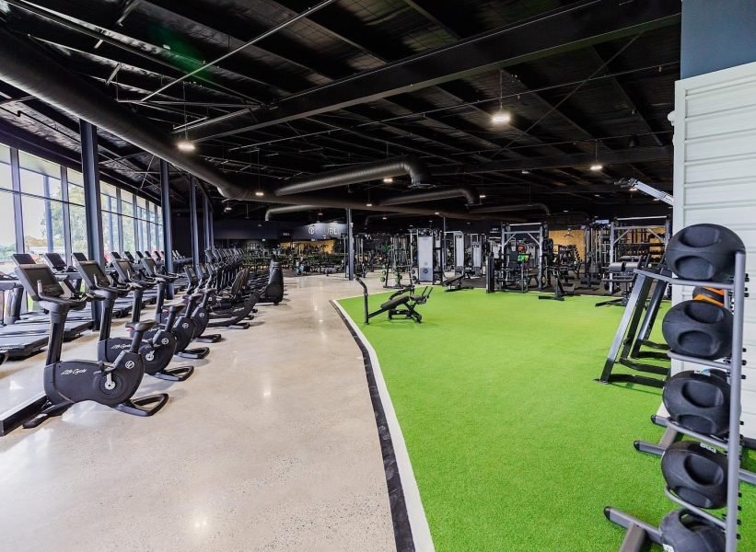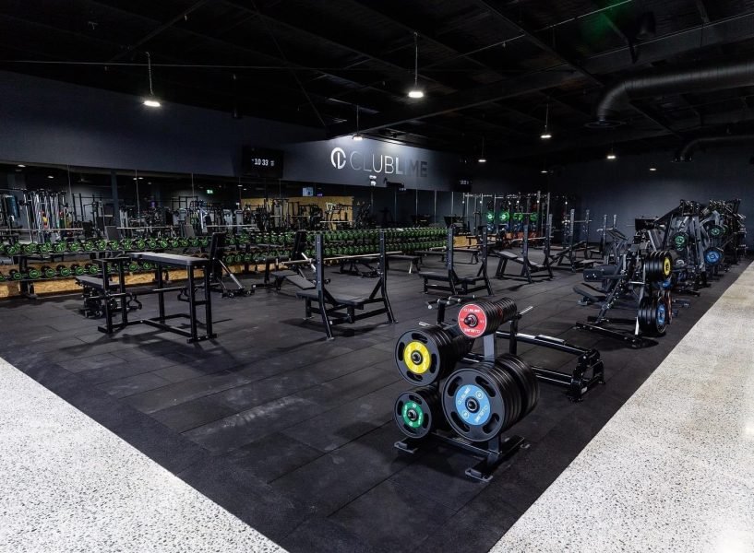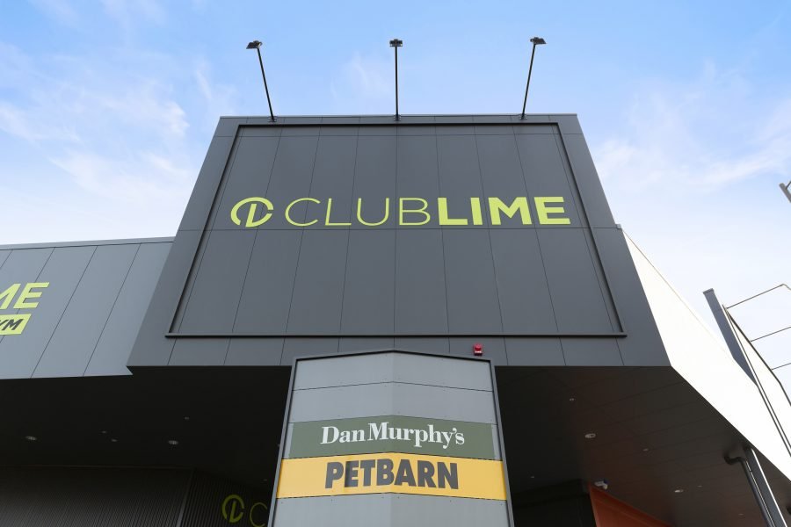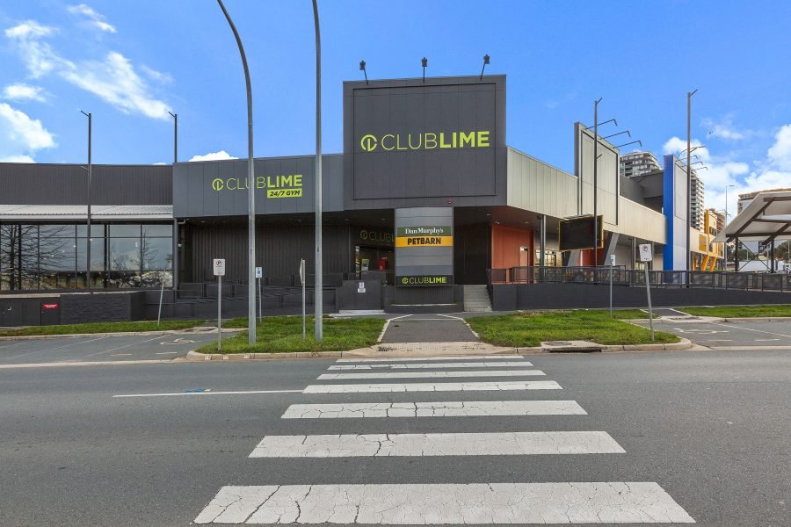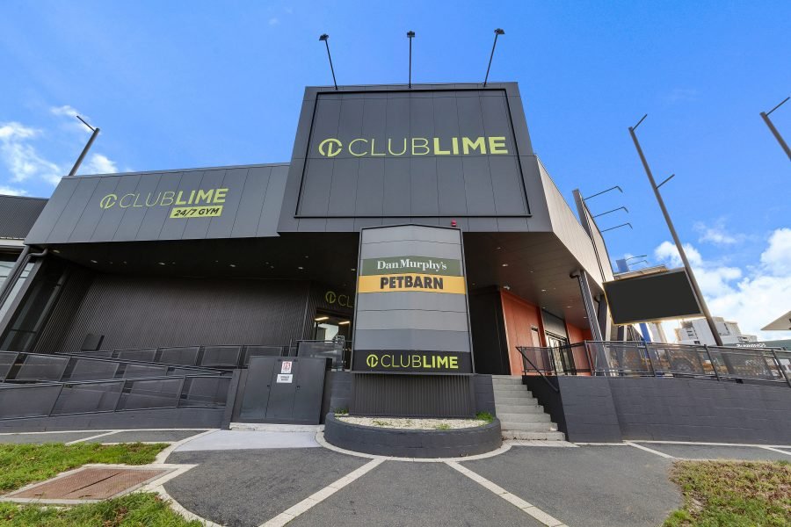Club Lime Gungahlin
Commercial
Location Gungahlin
Size 2,000sqm+
Status Completed 2020
Nikias Diamond was engaged to construct a custom Commercial building for Club Lime Gungahlin as part of the Bulky Goods Re-Development.
The building was constructed with the club lime fit out design utilising a painted structural steel portal structure and solid spiral duct work to create an industrial open space feel. All services, cables and lighting above three meters high has been painted to provide the designs finish from the client. Many challenges faced the construction of the Club Lime which included demolition of a portion the existing garden center, while maintaining a working drive through in the adjacent; Installing precast panels adjacent to a working petrol station and providing a new concrete floor ready for concrete polishing within floor tolerances required by the tenant.
The overall building is over 2000m² in area, and comprises of offices, staff and customer amenities, and a large floor layout to accommodate the variety of gym equipment and rooms.
